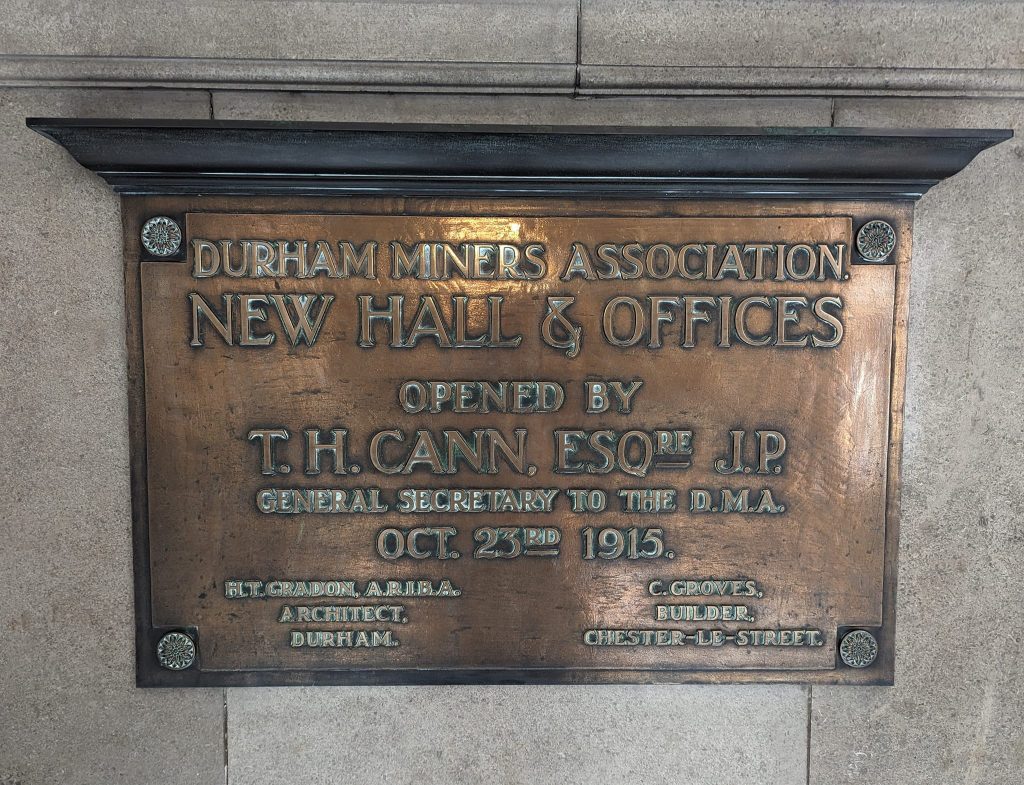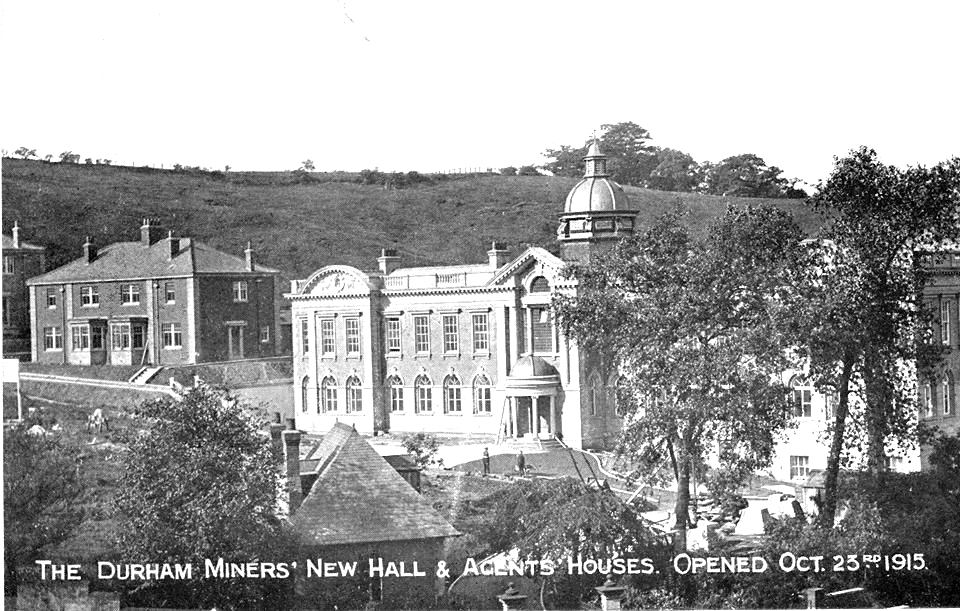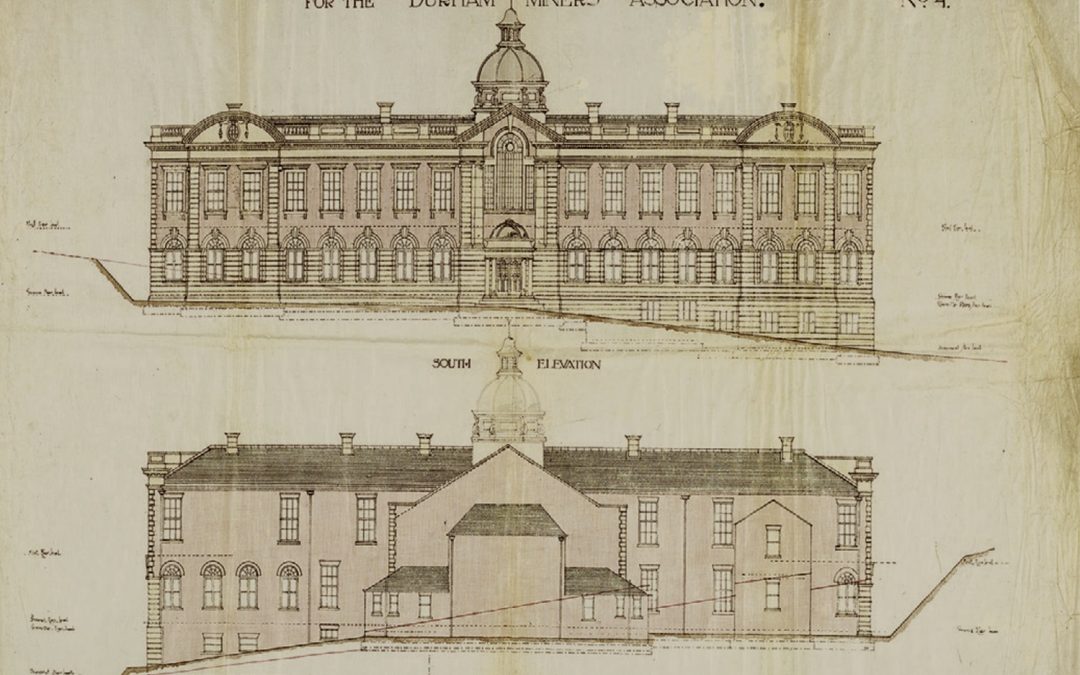Thanks to the family archives of the Richardson family, who count WP Richardson as one of their ancestors, we can share a digital copy of the programme, which was distributed at the opening of Durham Miners Association New Hall and Offices at Red Hill, Durham on Saturday 23rd October 1915.

Who opened Durham Miners Association New Hall and Offices in 1915?
Redhills Durham Miners Hall was officially opened by T.H Cann (Thomas Henry). He was born in 1868 and died in 1924. at the time of the hall’s opening in 1915, T.H. Cann was the General Secretary of the Durham Miners Association, a post he held until his death in 1924.
Thomas Henry Cann, often known as T.H. Cann, was born in Cornwall, where he became a tin miner. In search of work, he moved to Brotton in Yorkshire, where he mined ironstone, then to Michigan. However, he was concerned at the dangerous conditions there and returned to Brotton, where he worked until the mine closed. He then moved to the Handen Hold Colliery.
During his time at Handen Hold, Cann became an active trade unionist and became well known after opposing attempted intimidation at the Castle Eden Colliery. This led to his election to the executive of the Durham Miners Association, and in 1896 he became its treasurer. He was also elected as an agent, and in 1915, he became the union’s General Secretary. He died in 1924, still in office.
Description of the New Hall and Offices
The description below has been taken from the programme to provide you with a written interpretation of the original materials and functions of the building:
‘The above buildings have been erected at Red Hill, Durham, on a site facing the North-Eastern Railway, just beyond the southern end of the North Road Viaduct.
The Building is in the Georgian style, and is in line with the best traditions of English Classic Architecture. The facing is executed partly in ashlar stone and partly in pressed brick. The front facade is over 160ft. in length and is finished at eaves with a fine moulded stone cornice with consoles, and surmounted by a parapet with portions panelled and filled in with turned balusters alternatively. This front is also relieved by three projecting gables, the centre one being finished with a triangular pediment, and the others, one on either flank near ends of facade by segmental pediments with carved tympanums.
In the centre of the roof is a large dome springing from an octagonal drum. The dome is finished with an octagonal turret and the whole is covered with copper. Immediately in front of the central portion of the facade and annexed thereto on the ground floor is a semi-circular Portico with steps and circulate columns to same. This Portico shields the main entrance doors to the building, and is finished with a domed roof also covered with copper.
On opening the entrance doors we enter a Lobby and are faced with a finely executed oak screen with swing doors in same leading to the Entrance Hall.
The Entrance Hall is paved in white, black and green marbles worked into panels, and the staircase is executed in white marble and finished with an artistically worked wrought-iron balustrade and oak handrail.
The walls of the Entrance Hall and Staircase are finished with a dado lining of polished Hopton Wood Stone from Derbyshire, with pilasters and columns of same with carved Ionic caps of Bath Stone supporting a refined plaster cornice.
From the Entrance Hall, corridors lead on one flank to the Waiting Room and Committee Room, and on the other flank to the Insurance and Financial Departments.
The Committee Room is 34ft. long 24ft. wide and 14ft. high; the walls are panelled in oak to a height of 8ft., and the doorway is effectively treated with an oak pediment with finely carved tympanum. The ceiling is divided into panels by massive plaster beams delicately enriched.
At the rear of the Entrance Hall, and entered by swing doors from Lobbies adjoining same, is the Council Hall, which is 61ft. long, 49ft. wide and 30ft. high, and is flanked on either side by corridors leading to the Speakers’ Ante-Rooms at each end of platform.

The Council Hall is fitted with oak seats and desks, providing accommodation (including the Gallery) for nearly 400 delegates.
The decorative treatment is very refined and effective. The walls are lined to a height of 10ft. with substantial oak panelling. The semi-elliptical shaped plaster ceiling is divided into bays by moulded ribs with delicate enrichments. The semi-circular headed window openings cut into this ceiling in an ingenious and pleasing manner., forming lunette shaped breaks with enriched ribs to same springing from the main ceiling ribs, which, in turn, are stopped on to a large enriched plaster cornice running the whole length of the Hall. This cornice is supported immediately under each ceiling rib by plaster pilasters with Ionic capitals &c., on pedestals from floor.
The windows are glazed with cathedral glass, relieved by finely executed geometrical designs in delicate tinted glass.
Ascending the marble staircase, which is lighted by a large glazed cupola with beautifully enriched plaster work round well of same, we enter the Gallery to Hall from the half-landing. Continuing we arrive at the 1st Floor. One of the rooms here is to be used as a Library and an occasional Committee Room. The rest of the rooms are to be used as offices for the following departments: – General Secretary, Executive Secretary, Joint Committee Secretary, President, Chief Clerk and Treasurer.
Electric Lighting has been used throughout.
The Treasurer and Financial Secretary each have a steel-lined strong Room connected with their departments.
The Offices are fitted with complete telephone installations.
There are ample Store Rooms, Lavatory accommodation to each floor, Electric Lift and in the basement the Heating Chamber and a large Store Room.
The Statues have been removed from the front of the old Miners’ Hall on North Road, and erected on pedestals in the grounds near the entrance.
The work was commenced in February, 1914, and the total cost of the entire scheme, including the site and four houses for the Agents, which have been erected on the same site, will be under £30,000.
The buildings have been carried out from the designs and under the superintendence of Mr. H.T. Gradon, A.R.I.B.A, Architect of Durham until incapacitated by ill-health, when the duties devolved upon Mr. E. Rutherford, his assistant.
Mr. C. Groves, of Chester-le-Street, has had the sole building contract. Mr. J. Pattison, of Gateshead, has acted as Clerk of Works.’
Digital Version of the Opening Programme
Please double-click to browse a digital copy of the opening programme via Issuu.com

